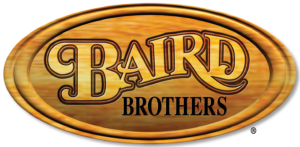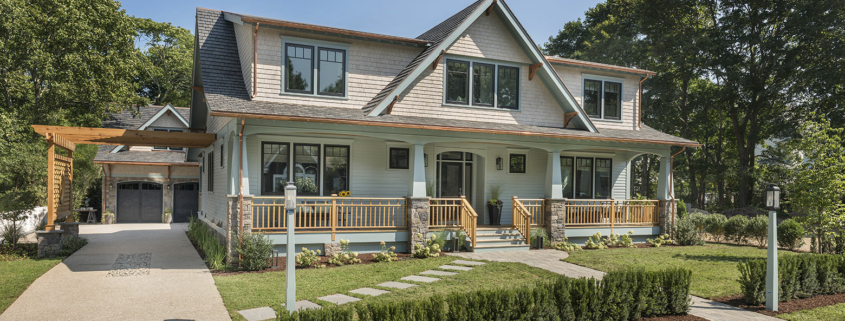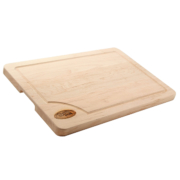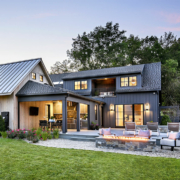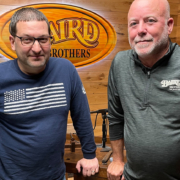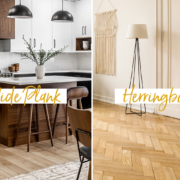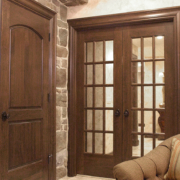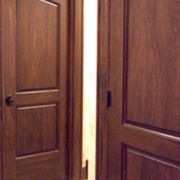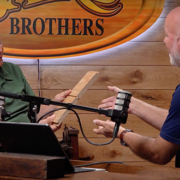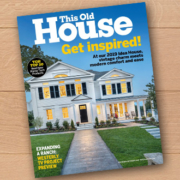Local Products, Nationally Recognized Project: TOH’s 2018 Idea House
Late spring 2018, Baird Brothers jumped on a call that would (yet again) change the trajectory of the well-established, family-owned company.
Decades of twists and turns in the economy and multiple advances in technology had positioned Baird Brothers as a leader in the lumber and fine hardwoods industry, but for the first time (because of that ONE call) the company was on a national (and international) stage — standing under the bright lights that are This Old House.
The project? The 2018 Idea House.
The goal? Deliver the highest quality products to the best (and most well-known) home improvement juggernaut in the United States…and fast!
Background of Idea House
As the name suggests, the purpose of This Old House’s “Idea House” (which was first introduced in 2015) was to give fans ideas and insight from a concept home built from the ground up.
The very first Idea House, located in the Cloudland Station community of Chickamauga, GA, was a small, Craftsman style cottage featuring an open floor plan and tons of style.
Fast forward three seasons, and the 2018 Idea House was underway. Tucked away in Narragansett, RI, the project’s goal was to combine traditional Craftsman style architecture with modern features and an informal, airy way of life.
At first glance, you might notice the steep gables and traditional cedar shingles that grace the front of the home ― typical throughout New England. However, this home is anything but typical!
Getting Involved
All 2700-square-feet of the 2018 TOH Idea House are filled with intricate details, top-quality materials and modern amenities (like a small plunge pool, a barbeque station, high ceilings and one-of-a-kind guest spaces).
The space was the brainchild of Union Studio architect Christina Carlson, who collaborated with The House Designers to design plans for the space. (Pro hint: if you’re a TOH follower, and Union Studio sounds familiar, that’s because it is!)
The Union Studio firm, formerly Donald Powers Architects, was founded by Donald Powers, whose home remodel project was featured in several TOH episodes as the Jamestown Net-Zero House (a project that Baird Brothers also supplied materials to).
For the general contractor, TOH once again teamed up with Sweenor Builders, a trusted partner on several projects over the past few years.
Together, the team combined their expertise to build an awe-inspiring home.
The Idea House is everyone’s dream for a beach bungalow, inclusive of characteristic Craftsman elements like a large, inviting front porch, cedar shingle siding and impressive columns and gables. It’s welcoming. It’s modern. It’s reminiscent of classic New England. It’s basically the perfect home!
Features of Home
Just looking at the exterior of the home, the level of craftsmanship is evident.
“The craftsmanship was phenomenal,” said Steve Stack, sales manager for Baird Brothers. “It made us proud to supply quality product into the hands of capable craftsman, and the outcome was exceptional. The house is simply gorgeous.”
Walk up the steps to the inviting front porch and through the glass framed entry door and you’ll be welcomed by handcrafted cherry ceiling insets and a bright, two-story living room.
There are numerous memorable features of the home:
-
Quartersawn white oak flooring with black walnut accents
-
Two master suite retreats
-
An outdoor kitchen in the rear courtyard
-
Custom mudroom cubbies and built-ins
-
Butler’s pantry with modern-day storage
-
Beach-house-style guest suite above the detached garage
If you’re looking for next-level inspiration, this is the house for you.
Baird Brother’s Participation
Everything about the TOH Idea House lends itself to a typical New England style home — from the roof lines to the covered walkway back to the carriage house. Once you get inside, it’s a touch more modern, but the fine details bring together the various design styles seamlessly.
The builders and designers knew exactly what they wanted to achieve, and Baird Brothers’ product line fell right into place for the home’s design.
See what products Baird Brothers supplied to the 2018 TOH Idea House.
-
Custom interior doors
-
Cherry recessed coffered ceiling trays
-
Custom mouldings for doors and windows
-
Stair treads and handrail system
-
Shiplap interior siding
-
V-Groove painted poplar wainscot used for ceiling paneling
The material list was given to Baird Brothers for review, and thanks to the high level of organization within the project, the approval process really only took a little over a week.
Baird’s partnership was a big undertaking — make no mistake of it. But, once they began producing the requested products, it was really only a matter of a few weeks before freight was shipped to Narragansett.
“It definitely made us proud. It was a total team effort. We were all aware of the tight timeline that This Old House was on, and we met those deadlines…from our staff in the rough mill to manufacturing and packaging,” said Stack. “And, even better, it was easy for our products to show themselves off after the This Old House contractors brought them to life.”
Go Big or Go Home
From large project coordination to logistics, Baird Brothers has the ability to complete any job — residential or commercial.
For endless inspiration and ideas, take the 360-degree tour of the 2018 Idea House or check out the project’s Resource Guide (which includes floor plan, project sponsors and products and services used throughout the home).
Have a small, weekend home improvement project? Baird Brothers is your go-to.
Building from the ground up and in need of the quality products produced with the highest attention to detail? Baird Brothers should be your first stop.
Whether you’re just starting to plan or are in full swing and are interested in the products used in the 2018 Idea House, give us a call. Get your FREE estimate today – call 1-800-732-1697 or send us a message.
